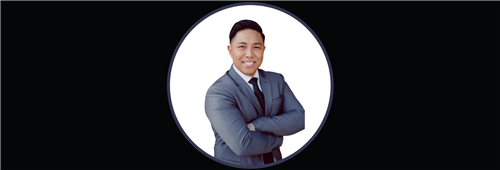Description
Close to a beautiful park this home features a large 7 x 20 foot covered porch across the entire width of the front of the house. Inside you will find a comfortable living room with gleaming hardwood floors, a designer kitchen, 2 bedrooms and a full bath on the main level as well as a cozy reading room or dining area at the back of the house that has sliding patio doors leading to a private raised deck . The lower level includes the laundry, another full bath as well as a large recreation room with a gas fireplace and lots of storage. At the rear of the home easily accessible from both levels is a large comfortable sitting room /Florida room, overlooking the expansive private back yard. Located in a desirable area the lot is large and has a screened gazebo backing on to a wooded green space. Ideal for first-time buyers, growing families, remote professionals, or investors, the property features R2 zoning which allows for multi residential use. . The basement has its own separate entrance. You're just minutes from Victoria Hospital, Princess Elizabeth Public School, White Oaks Mall, Westminster Ponds, downtown London, and quick 401 access. Recent upgrades include: A portion of the roof, most windows, waterproofing in the basement, and a hard wired alarm system.
Additional Details
-
- Community
- South I
-
- Lot Size
- 40 X 190 Ft.
-
- Approx Sq Ft
- 700-1100
-
- Building Type
- Detached
-
- Building Style
- 1 Storey/Apt
-
- Taxes
- $3052 (2024)
-
- Garage Space
- 1
-
- Garage Type
- Attached
-
- Parking Space
- 3
-
- Air Conditioning
- Window Unit(s)
-
- Heating Type
- Forced Air
-
- Kitchen
- 1
-
- Basement
- Full, Partially Finished
-
- Pool
- None
-
- Zoning
- R2-3
-
- Listing Brokerage
- BLUE FOREST REALTY INC.



































